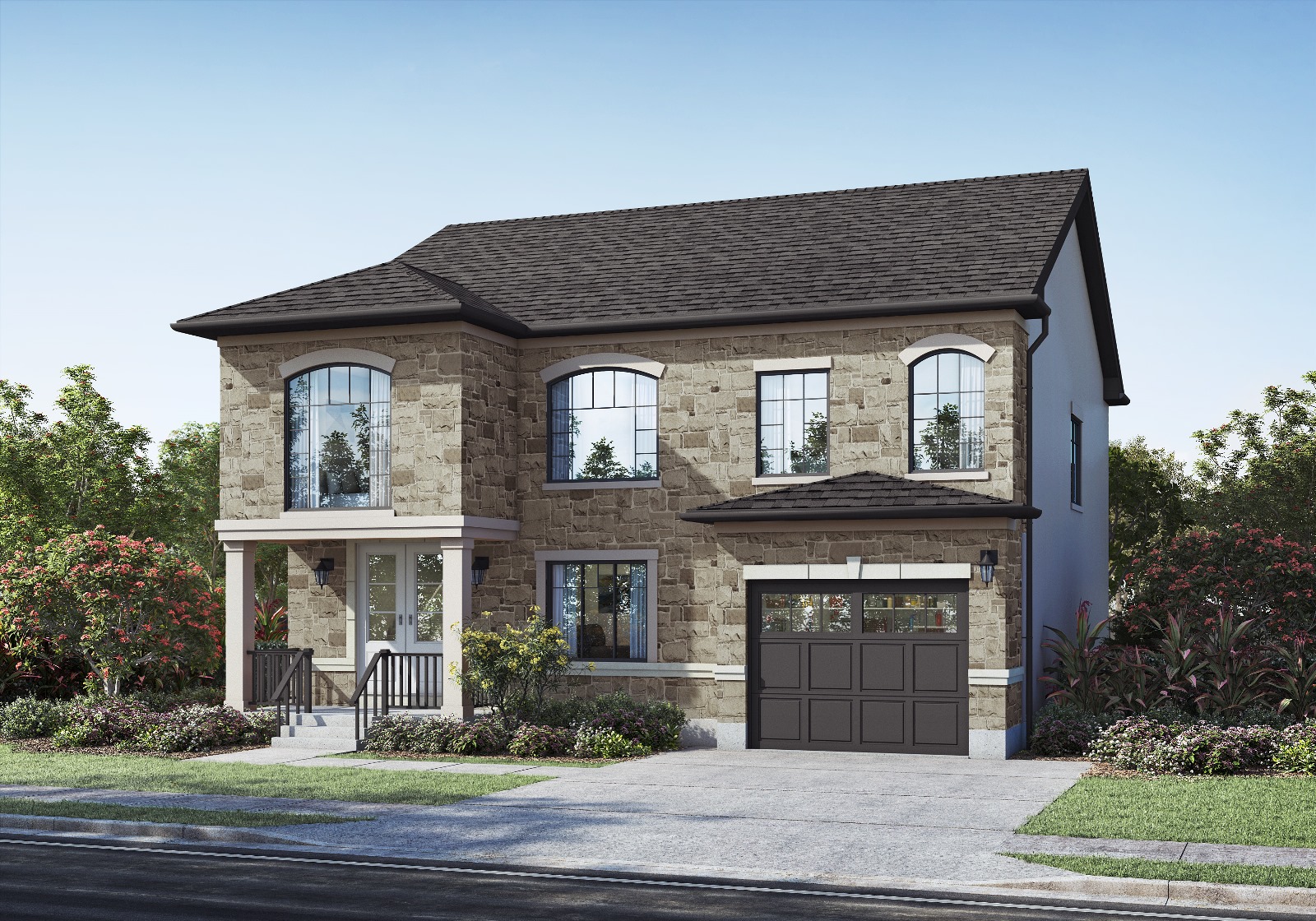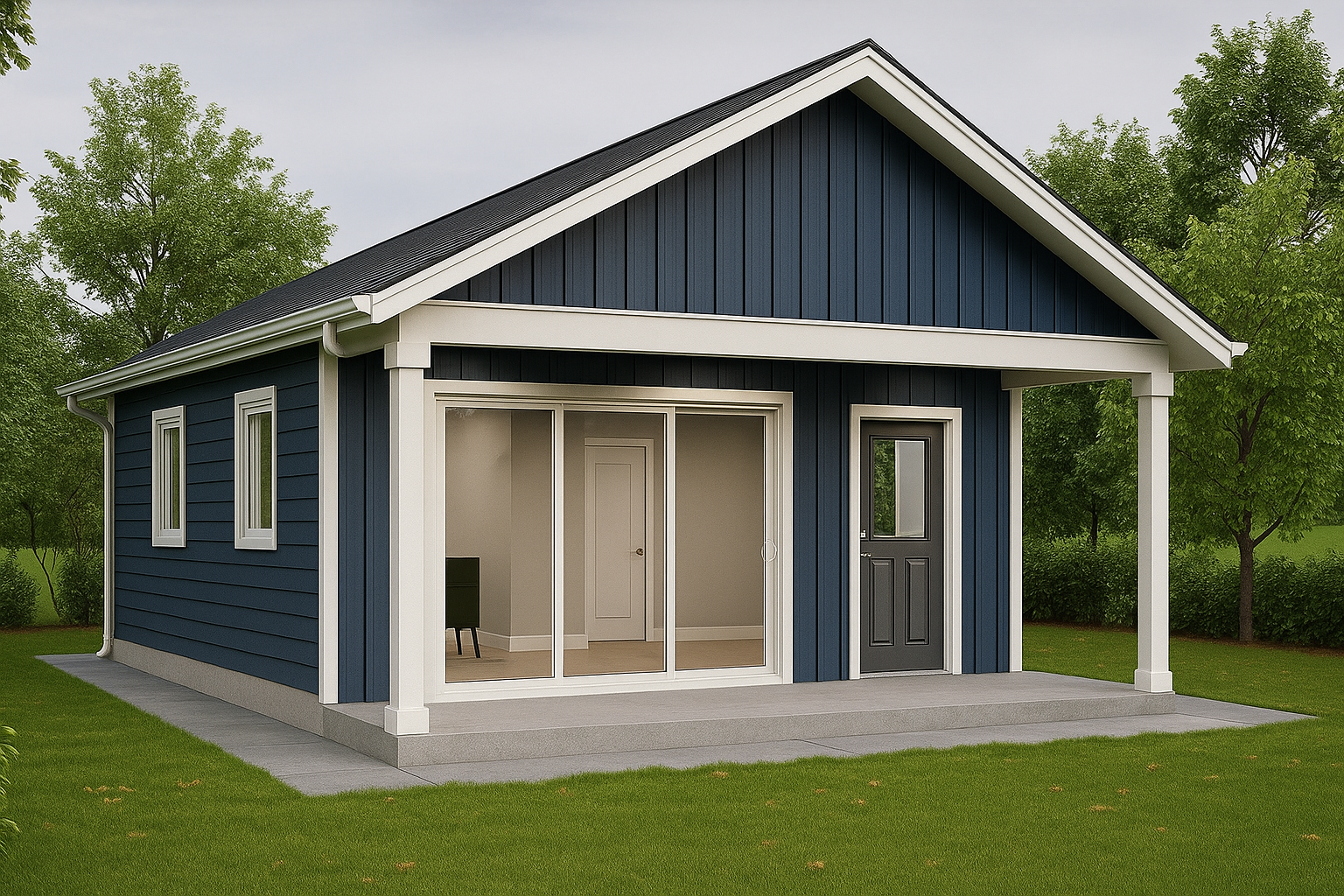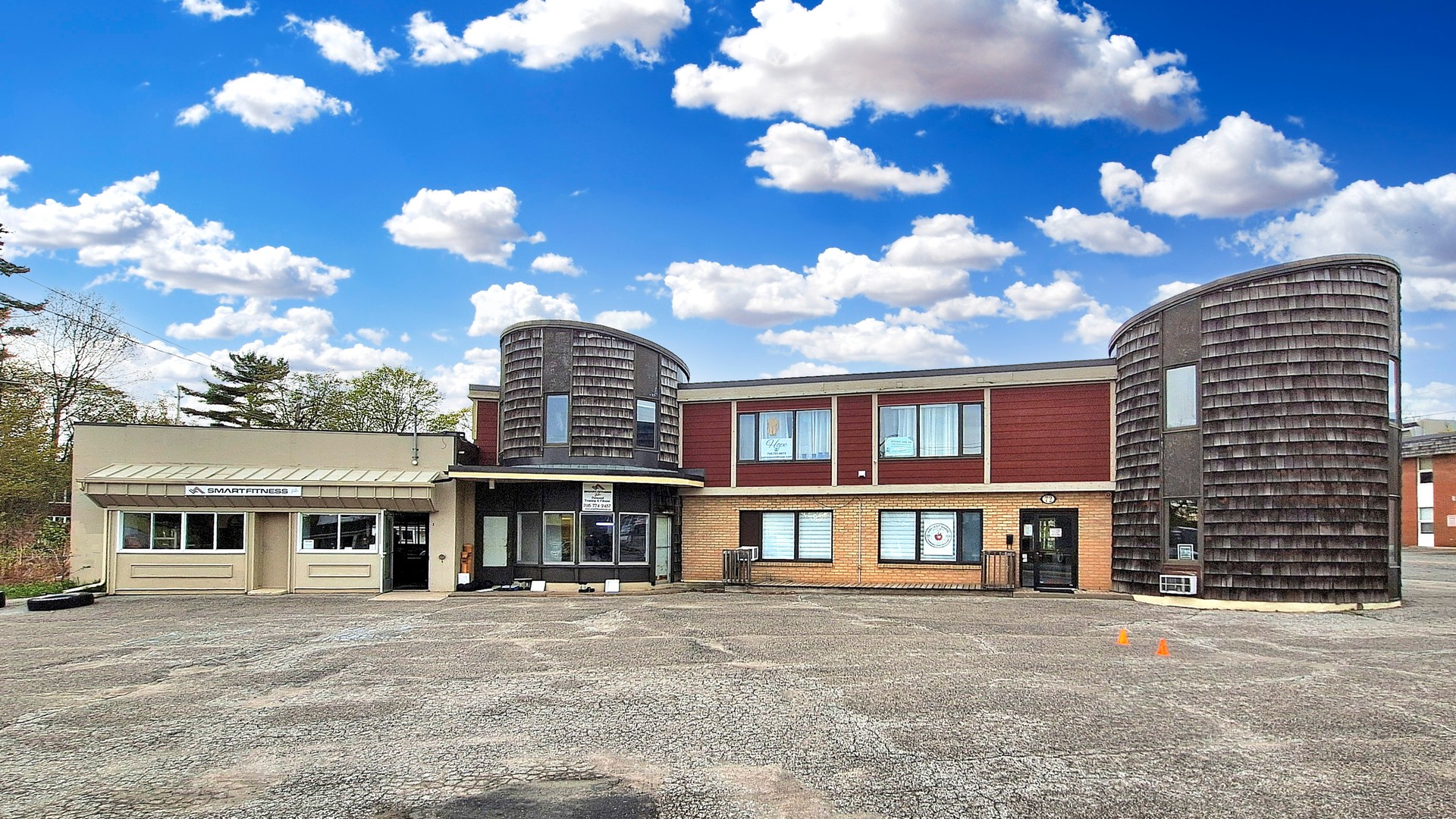Discover our portfolio of successful building permit applications and architectural projects across Ontario. From residential developments to commercial renovations, we deliver results that exceed expectations.
Each project represents our commitment to excellence, attention to detail, and deep understanding of Ontario's building codes and municipal requirements.
A stunning modern single-family home featuring contemporary design elements and energy-efficient systems. This project showcased our expertise in navigating Brampton's stringent building codes while delivering a home that perfectly balances style and functionality.
Working closely with the homeowners, we managed the complete permit process from initial site planning through final occupancy approval, ensuring all municipal requirements were met efficiently.

An innovative garden suite project that maximizes property potential while maintaining neighbourhood character. This accessory dwelling unit demonstrates our ability to work within Brampton's garden suite bylaws to create functional, independent living spaces.
Our team expertly navigated the complex zoning requirements and design standards to deliver a beautiful, code-compliant garden suite that provides additional housing options for the growing Brampton community.

This strategic project involved converting a traditional office building into a modern mixed-use property, combining commercial storefronts with residential apartments. The conversion required in-depth zoning analysis and creative solutions to meet building code standards for multiple occupancies within a single structure.
We successfully managed the entire permit process, addressing critical requirements for fire separation, accessibility, and shared utilities to gain municipal approval. The result is a revitalized, multi-functional building that adds value to the community.

Whether you're planning a new construction, renovation, or change of use, our team is ready to guide you through the permit process with expertise and efficiency. Let's discuss how we can help bring your vision to life.
GET A QUOTE TODAY